Fundamentals of damp and timber reports (CSRT revision) or, How to write a damp and timber report.
This article is for those wishing to produce damp and timber reports of an acceptable standard.
Clearly a book could be written on how to write a damp and timber report, but for now I am sticking to the very basic essentials, which any written report will require. Existing experienced surveyors may wish to give this a miss… it is not a post exploring advanced techniques.
Those revising for the Certificated Surveyor in Remedial Treatments (CSRT), examinations may also find this post useful. There is always a a damp and/or timber report to write in each exam and it accounts for a heavy chunk of marks, which are well worth getting in the bank, by making sure you can produce all the goods in a short period.
Moreover, good basic damp and timber report writing is crucial to your success in either being a good damp and timber specialist contractor, or an independent damp and timber surveyor. Your clients will be laypeople and they depend on you, to write something which is understandable, as free of jargon as possible and, which will serve their needs, as well as winning you goodwill for the future.
Basic Information for the damp and timber report:
Bear with me here please, this may sound obvious, but I have seen more than one damp and timber report lacking essential stuff so:
The address of the Subject Property
The clients name and their address
Date of the survey (rather than just the date the report is typed – both are important)
I’m assuming that the report will be on a letterhead so we’ll take it for granted that your name and/or the name of the company are included. If there is more than one surveyor then the report should specifically name which surveyor carried out the inspection.
Confirmation of brief (defining the scope and methodology of the damp and timber report)
So, why are we here and what are we looking at?
Too many reports I see do not sufficiently set out the above. This is a serious mistake because it leaves the surveyor open to an increased risk of being held negligent. This is simply because he didn’t confirm client instructions and limit his liability to the requested inspection parameters and, the specific area of his own expertise.
So, if you are carrying out a survey in relation to dampness then be specific in your damp and timber report confirmation of brief paragraph. If damp and timber is on the agenda, then which timbers? All of them; inside the house and out? No, of course not; the garden fence and the fascia and barge boards are not structural timbers and neither are the external door or the window frames.
Clients are normally interested in the structural timbers, such as floors, roofs, stairs and any structural timber elements like lintels, bresummers and such. The report must qualify this.
In addition, the clients instructions may be ‘partial’ such as “Please inspect my kitchen floor, which is very springy” – if that’s the case then say so and narrow the instruction to your expertise – You are inspecting the ‘springy’ floor in relation to timber decay and beetle infestation. Unless you are a structural engineer and you fancy doing some calculations on span and section of joists?
What is your inspection including and where are you inspecting? The entire house, just one part… damp, timber or both? – Get this set out right at the start.
It’s essential to set out the limitations on your inspection – you do not have x-ray eyes. Thus most confirmation of brief section will include reference to the non-destructive nature of the inspection (or otherwise), are you going to lift carpets; move furniture, cut access traps in floors and such, to gain access to the structural timbers and damp walls? Set this out clearly.
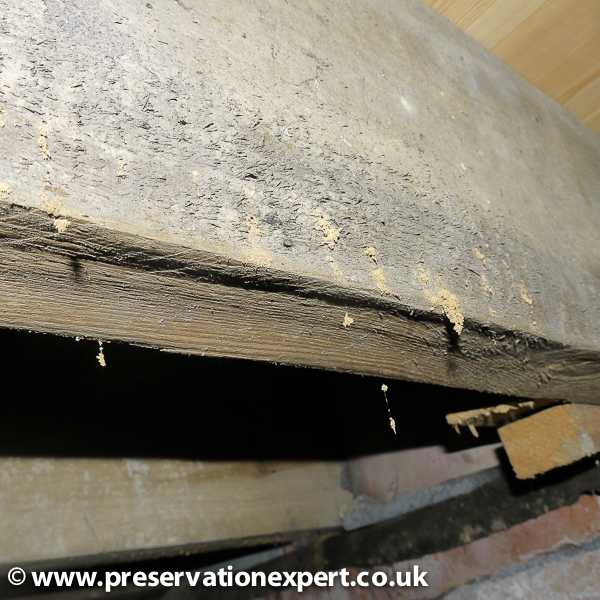
On this damp and timber survey how will you find this wet rot – I hope you have your overalls and torch?
Readers guidelines
We are still not ready to start writing the damp and timber report, because the chances are that our client, will be reading a written report for the first time. We need to help the client understand it as he/she reads. This means that we need ground rules on how areas and sections of the house will be described. I see lots of survey reports, which use the compass: North, South, East and West when talking about elevations, bedrooms and such. I avoid this (unless it is specifically relevant, such as in the case of driving rain or condensation).
Orientation of the house in simple terms usually means using left, right front and rear. Everyone is comfortable with these – provided of course, that they agree on where the front is? Generally many prefer to use this method – using the address road/street as the viewing point from the front.
“For the purposes of identification areas are described – left, right, front and rear standing outside the property viewed from the road”. If the ‘front’ you want to use doesn’t overlook the road named on the address, feel free to use the garden, fountain, car park or any other fixed feature. Consumers rarely carry a compass.
Okay, so we are now ready to start – the client knows why we are here and what we are going to look at (and not look at).
There are very many ‘standard’ reports around and in a busy surveying practice they are very helpful. However, I like my clients to recognise the house they are reading about when they start – it’s better for good communication and it helps set the context of the report. Its also useful if the report is being passed on to say, another surveyor or perhaps a lender.
The type, style and age of the house are good starting points so we know right away, where we are. Age to the year isn’t crucial and ‘pre-war semi detached’ may be sufficient. The construction is important; cavity walls or solid? Is there an existing DPC present? Has the building being heavily modified with extensions and such – are these constructed differently?
The Damp and Timber survey.
I can’t teach anyone how to survey and this article is about writing a report. Nevertheless, if the surveyor has a hap-hazard style of surveying; wondering this way and that and waxing lyrical whenever something takes his eye – the resulting report will be confusing and all the meandering will lead to a surveyors worst outcome – confusion, boredom, misunderstanding, unread reports – litigation!
Everybody is different – I know good surveyors who start at the bottom and work up from there… some start at the top in the loft – some walk outside first and others save that until last. None of them are wrong. If it works for you then that is fine.
I ALWAYS start my damp and timber surveys with an external walk around the building. It gives me a chance to observe its construction, age, condition and the lie of the land. I can take in the neighboring houses for signs of recent work (some estates have in-built issues). Before I even get back in the house I’ve noted where the problems may be – the high paths, bridged DPC, air bricks blocked by the new conservatory, spalling bricks, bad pointing and the over-grown valley gutters lead me on.
In occupied houses, particularly where for example the occupier is not your client; perhaps they are vendors at a pre-purchase survey or tenants; the walk breaks the tensions, if there are any. You have just introduced yourself to the occupier and now, having taken that first impression (and they of you too), you can take stock and get in the right mode for the job in hand.
Taking notes is essential, but as I’ve aged I find I take a little less of these and just loads of digital images, which are never thrown away.
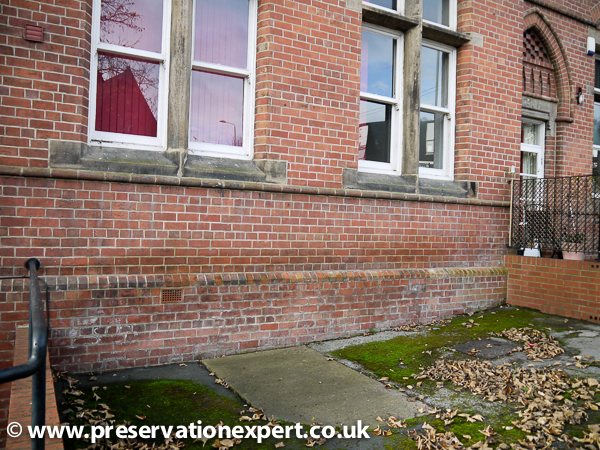
Rising damp? maybe it is, maybe not, but before starting your damp and timber survey you are ‘put on notice’ by this evidence.
The internal inspection can start now and with the written damp and timbers report in mind, I’d like to share this ancient mantra with you:
1. Location
2. Construction
3. Inspection
4. Findings
5. Causes
6. Treatment
The above has served many surveyors very well – I didn’t invent it, I was taught it in 1981 by Jeff Holdsworth CTIS CRDS, who worked in the family damp proofing firm I started out with. It’s simple, easy to understand and is a great little mantra that protects the surveyor and also, holds the clients hand as they read your report. By sticking to it, you always make sure that what you are about to comment on is already described clearly. I like to use letters for the levels (ground floor, first etc.), and numbers for the rooms at each.
Thus:
A) Ground floor
1 Front room
Floor – timber construction
Inspection to the upper surfaces was limited due to the fitted carpets and furnishings, however floorboards were lifted and a full under surface inspection was carried out.
Where seen – decay by the true dry rot fungus Serpular lacrymans was located to the front part of the floor. Severe decay is present in joists numbers 1 to 4 as numbered from the front wall…. Etc
The decay has been caused by the leaking gutter and down-pipes to the front wall (see damp report section), and worsened by the poor sub-floor ventilation…
Treatment recommended
Our operators are to: blah blah balh
Others are to… blah, blah blah…
See?
1. Location
2. Construction
3. Inspection
4. Findings
5. Causes
6. Treatment
You may want to refer to a drawing if you are including one (recommended). The above is the mantra in a nutshell and can be found in well over ten thousand reports I’ve dictated over the past years. All these were different houses, different problems (and often no problem), but all within this framework.
It is only included here to stress the point that the reports must be consistent and easy to read. Other methods are available and may suit you better!
So, to fulfill the requirements for example of a CSRT examination question, we need to include: Where the problem is; how you inspected it – what you found – why it happened (crucial to successful treatment) and of course what you are going to do about it. It stands to reason that what you do about it must address the cause and follow on with reasonable sense and be logical and proportionate.
We don’t mass-irrigate masonry for dry rot these days and we don’t spray the entire house with insecticide because of a few common furniture beetle holes under the stairs now, do we?
In addition, it’s no good sticking a moisture meter in a wall and claiming that a DPC will sort that, if the problem is not rising damp. So of course profiling the readings is essential. If you are doing this – say so. You can describe the moister profile in layman’s terms. Quoting WME (Wood Moisture Equivalent) readings from plaster will mean nothing to a consumer, so in these cases ‘low’, ‘moderate’, and ‘high’ or whatever version of that you like, should be sufficient. Of course if you are quoting WMC (Wood Moisture Content) in timber then it is essential that you quote the numbers.
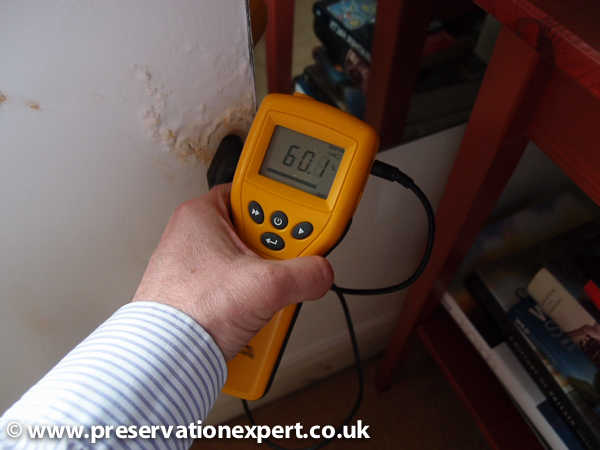
This reading is qualitatively ‘High’ but the plaster is damp and salt contaminated so the figure is relative
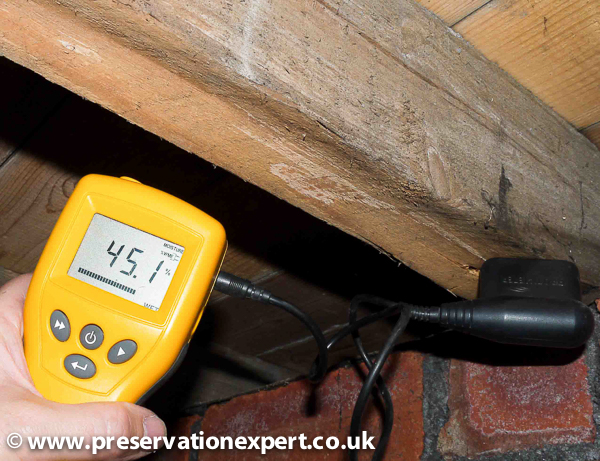
When used on timber the electronic moisture meter gives a quantitative reading and can be quoted a WMC
The most frustrating feature of reports I am sent, is the apparent disconnect between the stated findings and the specified work. The two should be clearly linked – this has been found and will be solved/cured /controlled by that… EASY.
If when writing or dictating the treatment, you find yourself doubting the logic of it then stop and think – is what I am recommending sensible, or am letting the treatment lead the diagnosis? This can happen quite innocently if you are not careful – it must be avoided.
The Drawing:
If any kind of damp-proofing work is to be done, you can’t beat a simple plan. Customers love these and they are essential in my view. However, timber treatments too can benefit from these. You can mark on the treatment area, the individual joist if you wish. Easy cad packages and such are available and it’s another great way of avoiding confusion.
If you are using the front, rear, left and right method of orientation, it helps to always orientate the plan with the front at the bottom of the page and label it so. It can be hard for a customer to try to reference a written report, standing in front of a house, when the drawing before them is upside down!
So we’ve tied up the location and the problem and the treatment.
What next?
Well, if we are quoting for work, the responsibilities will need setting out. How will it be done; is there anything which should be done before we arrive on site? Radiators to take off, carpets to lift, furniture to decant and such? Set this out clearly.
Are there any other repairs or improvements, which need to be done, but which are outside your responsibility. Perhaps lowering ground levels; external re-pointing; roofing and the like? Set this out clearly.
Health and Safety
A growing issue and one, which can cost individuals and businesses a fortune if not covered here. Can the client remain in the house while you treat the dry rot or hack off the plaster? Are there textured coatings on the walls (Old artex or similar), which may contain asbestos?
Who will have access when the work is going on? What about risk assessment? A crucial part of this is identifying those at risk as well as the hazards – not easy if the house is empty and you survey after picking a key up from an estate agent. A follow up questionnaire will be needed before work starts – Are there children, infirm, elderly or special needs persons on site? You can’t complete your risk assessment without this information.
You don’t need to cover everything on the report of course, but health and safety must be alluded to and taken very seriously before any work starts.
Environment:
Any building work will produce some waste. Set out how this will be managed; your skip, back to base or is another company managing it (often the case on larger contracts but rarely domestic ones). Set this out clearly.
Plain English.
You may have an A level in English Language but most people haven’t (I haven’t).
I see reports, which are written as if Charles Dickens’ previous occupation was a damp and timber surveyor…. By and large they are awful. Not only do you risk confusion, you also make the report hard to read. People cannot be bothered reading either overly detailed waffle or convoluted jargon (oops, I wrote convoluted – I meant complicated… or eh… never mind).
You get the point… words like moreover – furthermore – aforementioned – herein – belong in an essay, a technical article or a solicitor’s letter. They have no place in a report on damp and timber prepared for Mrs Smith in Sheffield. Of course if you are surveying a mansion or castle, and the report is going to their surveyor Smiles, Giles, Rupert & de la rouch… you can indulge yourself.
Keep the language plain and simple if you can. We do have to use the Latin names for insects and fungi and I support that, as a way to show that you have identified the problem correctly. However, only do this once in the report and if mentioning the same species again use the generic. Keep technical jargon down if you can remember that you are serving the client, not trying to impress them with your word skills.
As part of this do try to avoid calling the client ‘The Client’ and other such legalistic nonsense. It gets in the way of good communication. I much prefer to see – you and I – We will be happy to arrange – not the company will arrange.
Conclusion.

Don’t be a quack! Being a good damp and timber surveyor is about more than buying a moisture meter and a web site.
Stick to a plan – keep it simple – Ensure that the essential information is there…. EASY.
Dry Rot.

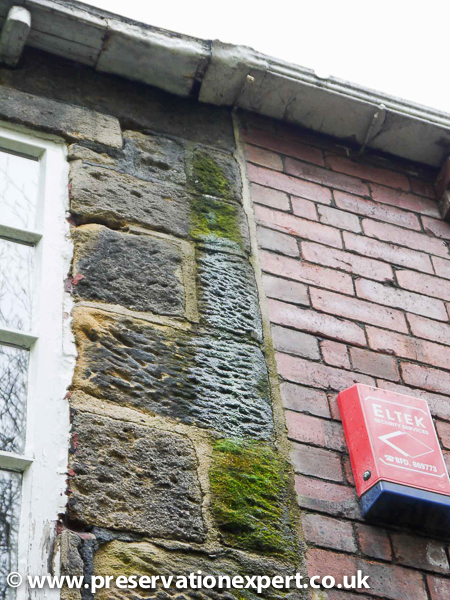
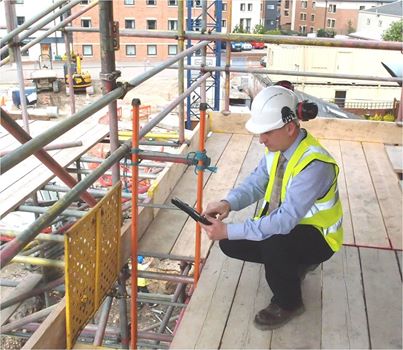
What is a good simple program to draw damp drawings
Sounds good makes sense the guy seems to know his stuff.??
I am having to retake my CSTDB. Report writing section no less.
I hope this helps with my prep.